Genesee Park - Apartment Living in San Diego, CA
About
Office Hours
Monday through Saturday: 9:30 AM to 5:00 PM. Sunday: Closed.
Genesee Park is a charming collection of apartment homes in the heart of Clairemont, one of San Diego’s most central locations conveniently situated near dining, shopping, prestigious universities, the award-winning San Diego school district, and minutes from the Pacific Ocean and Downtown San Diego.
Our community is a blend of grand-sized 1-, 2-, and 3-bedroom floorplans built with an abundance of space to suit your needs, equipped with expansive windows for natural light, tranquil private terraces, central air conditioning, and heating, and reserved parking in a gated parking garage. Set amidst a park-like setting, find your tranquil retreat at Genesee Park, and schedule a personal tour today!
Experience the perfect blend of style and comfort in our one, two, and three-bedroom apartments for rent. With modern features like expansive windows, abundant storage space, and spacious floor plans, every detail is designed to enhance your lifestyle. Cozy meets contemporary in a place you'll love to call home!
Move in by 8/27 and enjoy 1/2 month of rent FREE on select 1BR/1BA units (12-month lease required). Tour and apply within 24 hours and receive a $150 gift card at move-in to select stores. Offer valid 7/31 3 PM to 8/26 at 11:59 PM. *Restrictions apply
Floor Plans
1 Bedroom Floor Plan
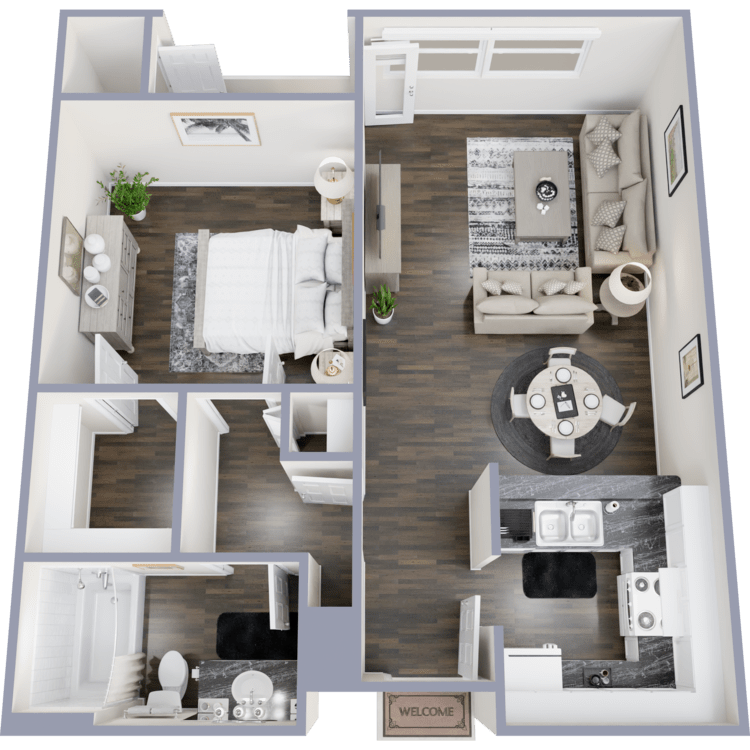
Floor Plan A
Details
- Beds: 1 Bedroom
- Baths: 1
- Square Feet: 770
- Rent: $2535-$2560
- Deposit: Call for details.
Floor Plan Amenities
- 9Ft Ceilings
- Fully Equipped Kitchens
- Private Terrace
- Breakfast Bar
- Cable Ready
- Carpeted Floors in Bedroom and Main Living Areas *
- Central Air and Heating
- Dishwasher
- Extra Storage
- Assigned Parking
- Intercom System
- Refrigerator
- Tile Floors in Kitchen and Restroom(s) *
- Trash Compactor
- Tub with Shower
- Walk-in Closets
- Hardwood-style Flooring in Main Living Areas *
* In Select Apartment Homes
2 Bedroom Floor Plan
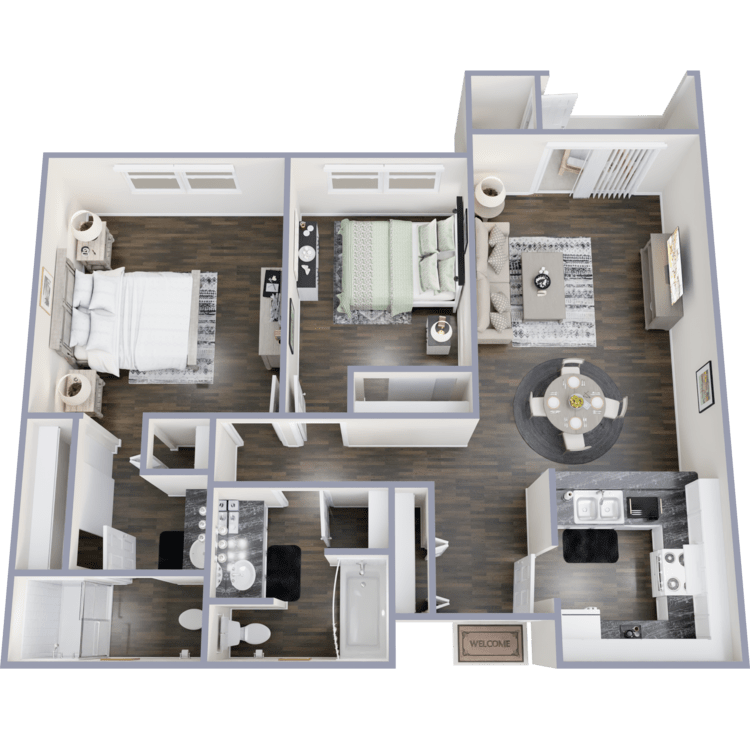
Floor Plan B
Details
- Beds: 2 Bedrooms
- Baths: 2
- Square Feet: 1090
- Rent: $2885
- Deposit: Call for details.
Floor Plan Amenities
- 9Ft Ceilings
- Fully Equipped Kitchens
- Private Terrace
- Breakfast Bar
- Cable Ready
- Carpeted Floors in Bedroom and Main Living Areas *
- Central Air and Heating
- Dishwasher
- Extra Storage
- Assigned Parking
- Intercom System
- Refrigerator
- Tile Floors in Kitchen and Restroom(s) *
- Trash Compactor
- Tub with Shower
- Hardwood-style Flooring in Main Living Areas *
* In Select Apartment Homes
Floor Plan Photos
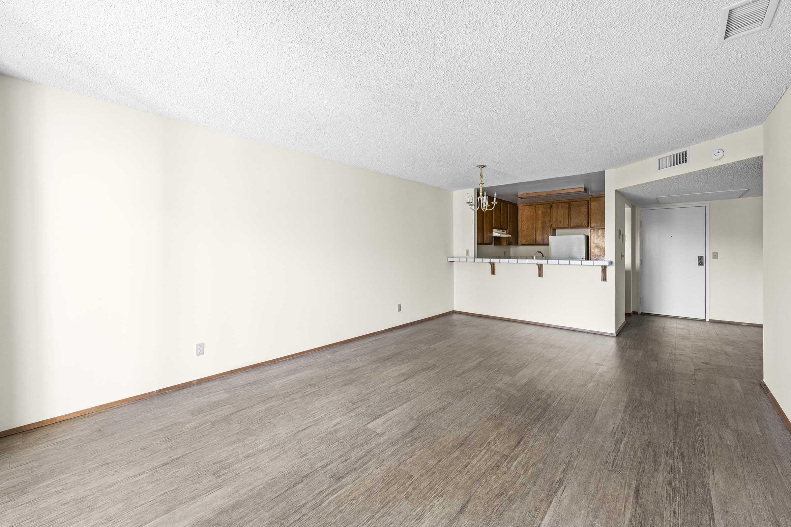
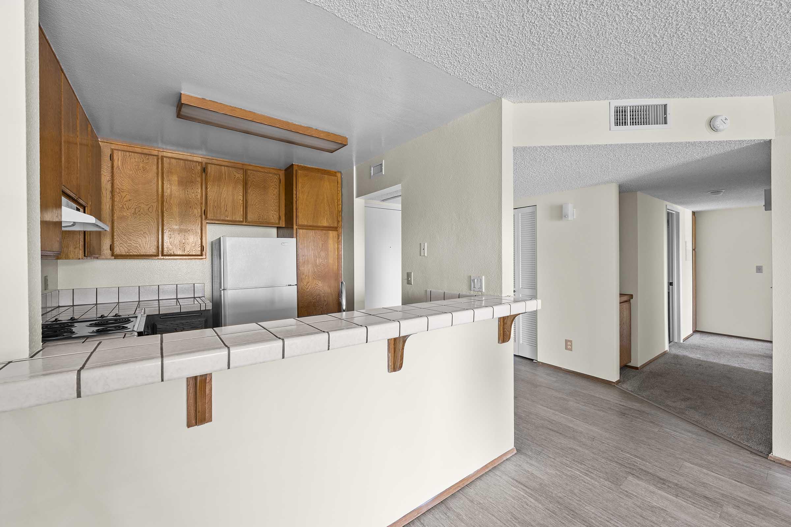
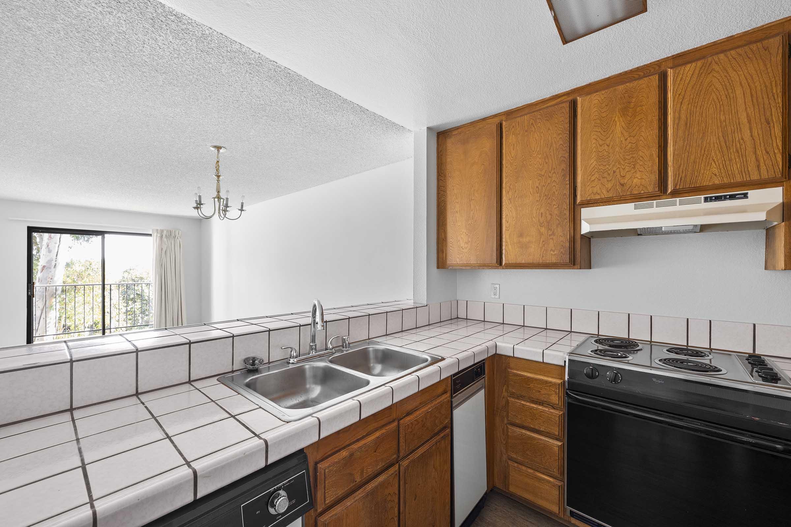
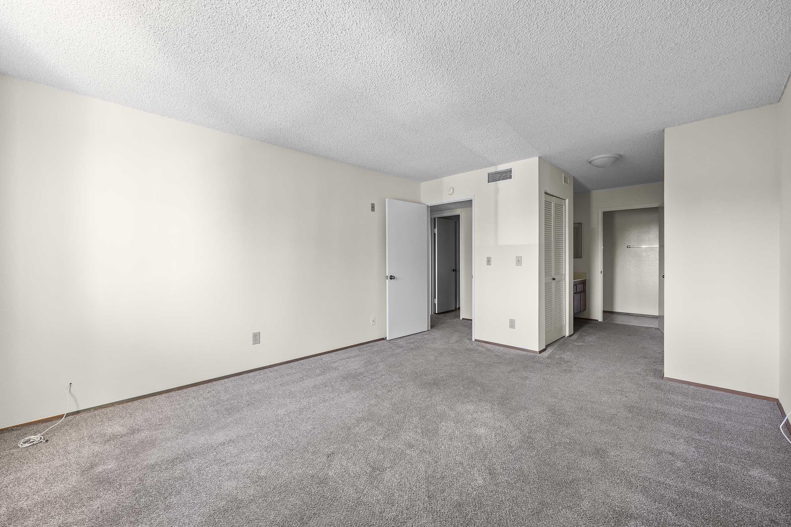
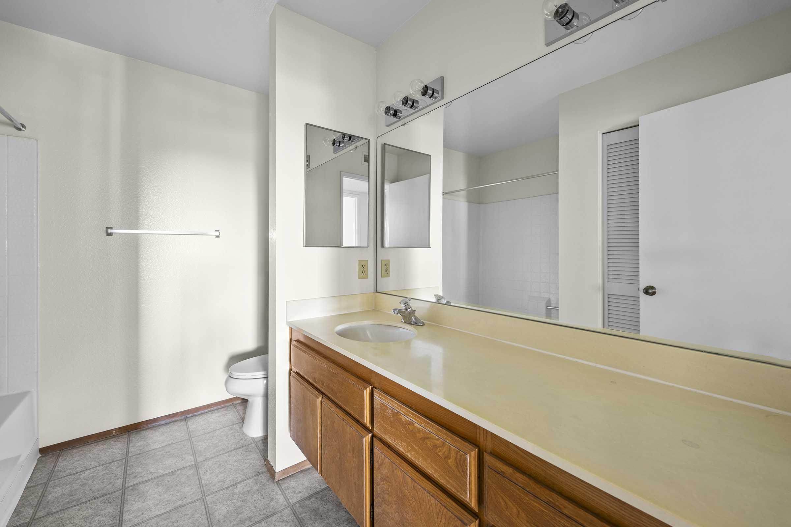
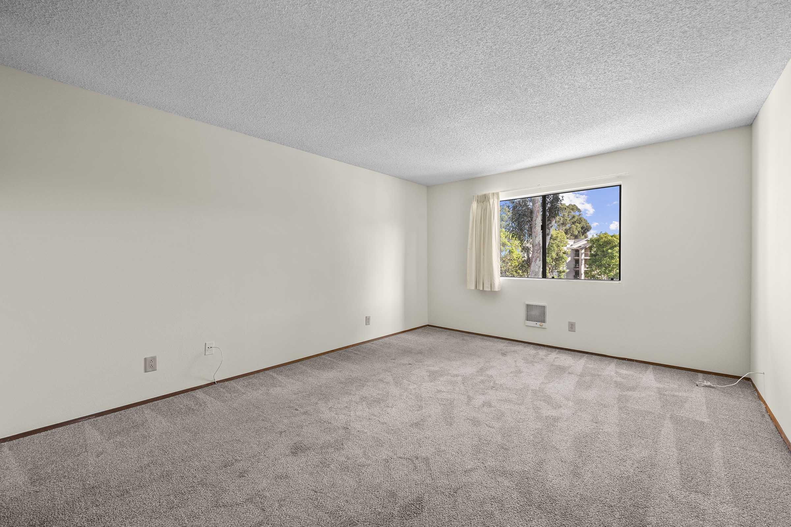
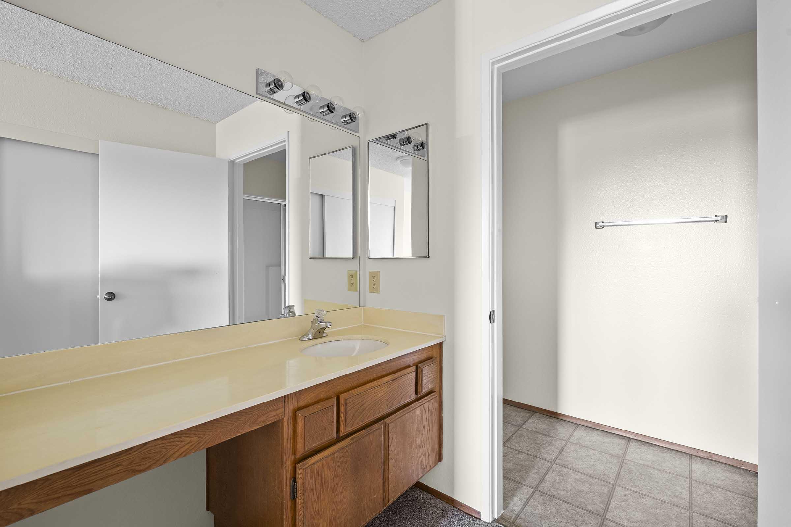
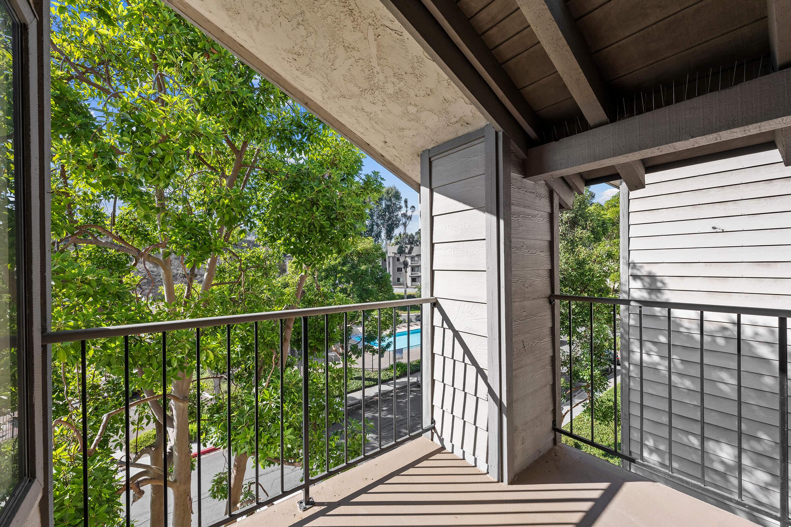
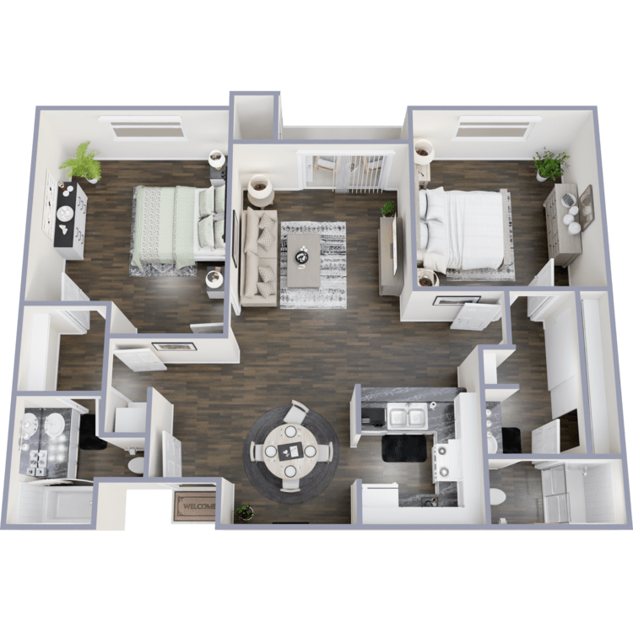
Floor Plan C
Details
- Beds: 2 Bedrooms
- Baths: 2
- Square Feet: 1160
- Rent: Call for details.
- Deposit: Call for details.
Floor Plan Amenities
- 9Ft Ceilings
- Fully Equipped Kitchens
- Private Terrace
- Breakfast Bar
- Cable Ready
- Carpeted Floors in Bedroom and Main Living Areas *
- Central Air and Heating
- Dishwasher
- Extra Storage
- Assigned Parking
- Intercom System
- Refrigerator
- Tile Floors in Kitchen and Restroom(s) *
- Trash Compactor
- Tub with Shower
- Vaulted Ceilings *
- Hardwood-style Flooring in Main Living Areas *
* In Select Apartment Homes
3 Bedroom Floor Plan
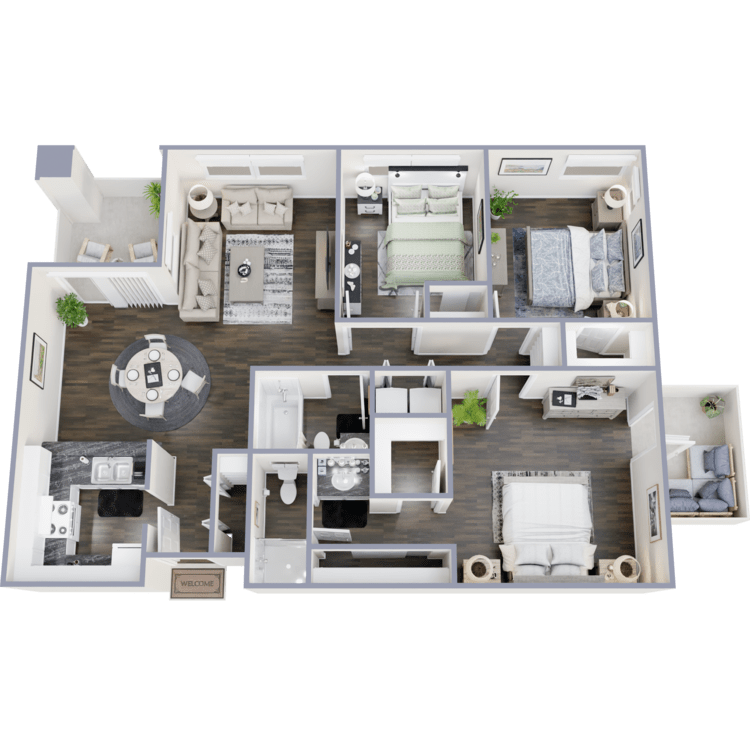
Floor Plan D
Details
- Beds: 3 Bedrooms
- Baths: 2
- Square Feet: 1265
- Rent: Call for details.
- Deposit: Call for details.
Floor Plan Amenities
- 9Ft Ceilings
- Fully Equipped Kitchens
- Private Terrace
- Breakfast Bar
- Cable Ready
- Carpeted Floors in Bedroom and Main Living Areas *
- Central Air and Heating
- Dishwasher
- Extra Storage
- Assigned Parking
- Intercom System
- Refrigerator
- Tile Floors in Kitchen and Restroom(s) *
- Trash Compactor
- Tub with Shower
- Vaulted Ceilings *
- Hardwood-style Flooring in Main Living Areas *
- Walk-in Closets
* In Select Apartment Homes
Floor Plan Disclaimer: *This floorplan rendering is not a representation, warranty or guarantee as the size or location of the property or premises, the size or the location and the improvements are subject to changes, additions, and deletions as the architect, landlord, or any government agency may direct.<br> <br> Site Map Disclaimer: *This site plan is not a representation, warranty or guarantee as the size or location of the property or the premises, the size or the location and the improvements are subject to such changes, additions, and deletions as the architect, landlord, or any government agency may direct.
Show Unit Location
Select a floor plan or bedroom count to view those units on the overhead view on the site map. If you need assistance finding a unit in a specific location please call us at 858-565-8774 TTY: 711.
Amenities
Explore what your community has to offer
Home Page Amenity List
- Private Terrace
- Soothing Hot Tub
- Assigned Parking
- Shimmering Swimming Pool
Community Amenities
- Assigned Parking
- Beautiful Landscaping
- Easy Access to Freeways
- Easy Access to Shopping
- Elevators
- Gated Access
- Gated Parking Garages
- Guest Parking
- High-Speed Internet Access
- Laundry Facilities
- On-site Maintenance
- Outdoor Shower
- Part-time Courtesy Patrol
- Pet-friendly
- Public Parks Nearby
- Shimmering Swimming Pool
- Soothing Hot Tub
Apartment Features
- 9Ft Ceilings
- Fully Equipped Kitchens
- Breakfast Bar
- Cable Ready
- Carpeted Floors in Bedroom and Main Living Areas*
- Central Air and Heating
- Dishwasher
- Extra Storage
- Hardwood-style Flooring in Main Living Areas*
- Intercom System
- Private Terrace
- Refrigerator
- Tile Floors in Kitchen and Restroom(s)*
- Trash Compactor
- Tub with Shower
- Vaulted Ceilings*
- Walk-in Closets*
* In Select Apartment Homes
Pet Policy
Pets welcome upon approval. 1 pet maximum allowed per home. Pet deposit: $500 Pet rent: $75 per month Weight limit: 25 lbs Call for breed restrictions.
Photos
Amenities
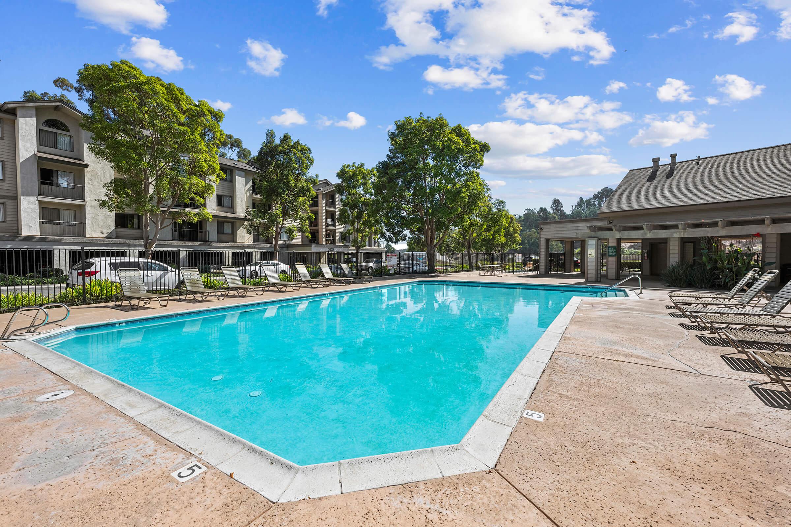
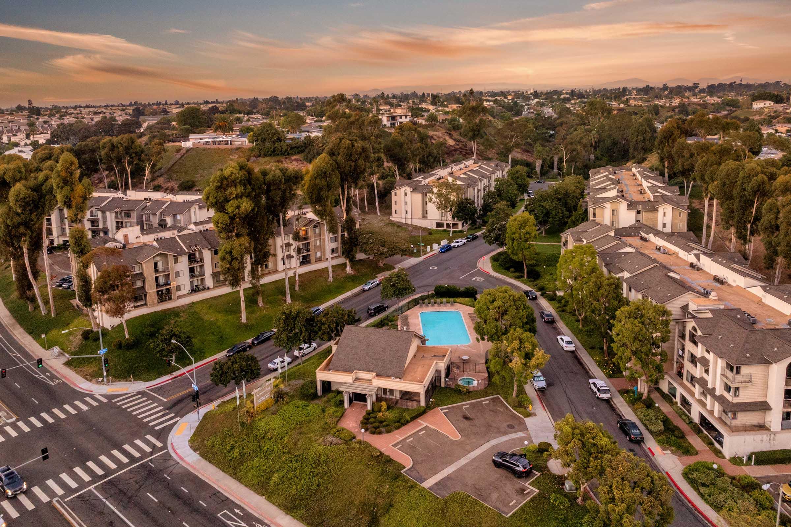
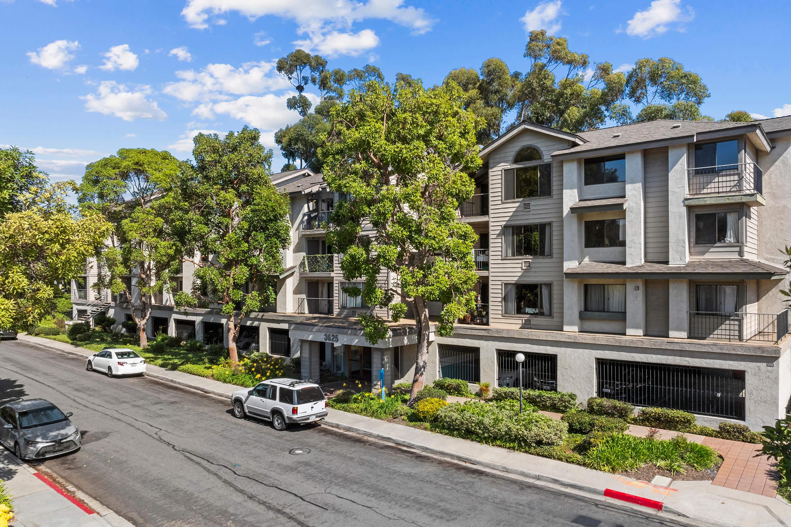
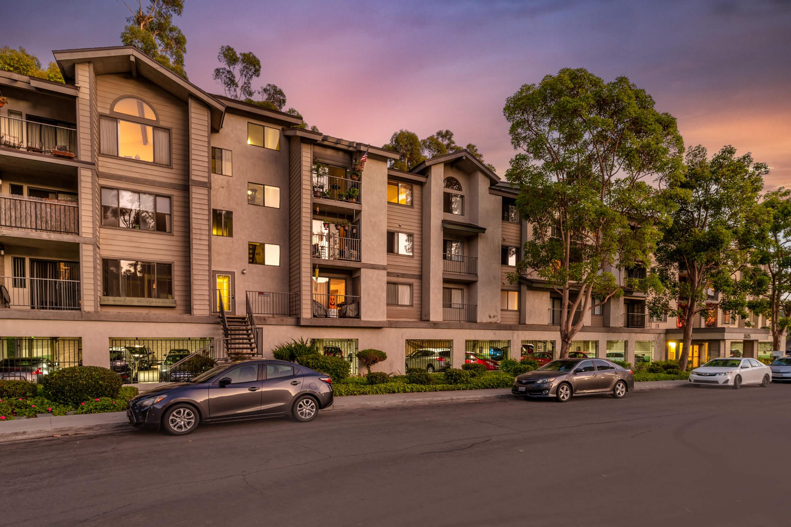
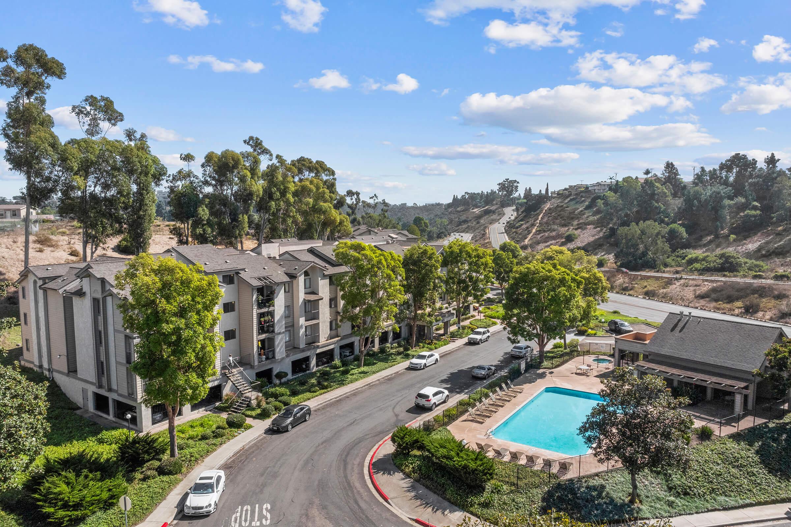
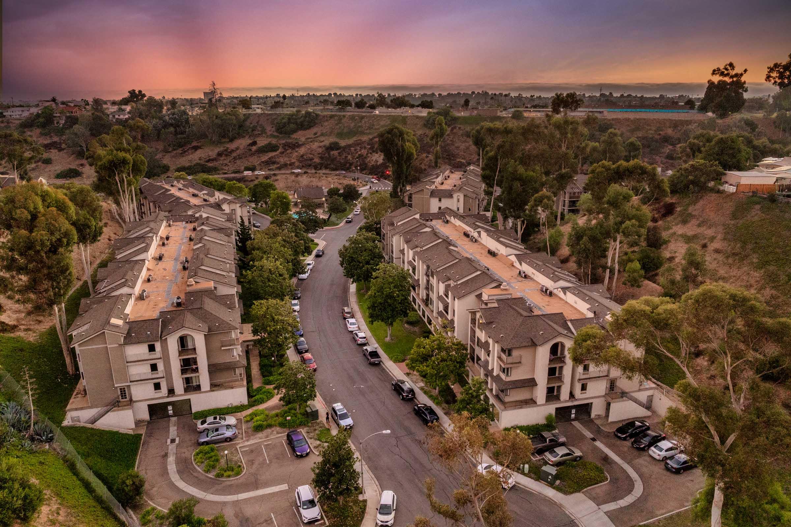
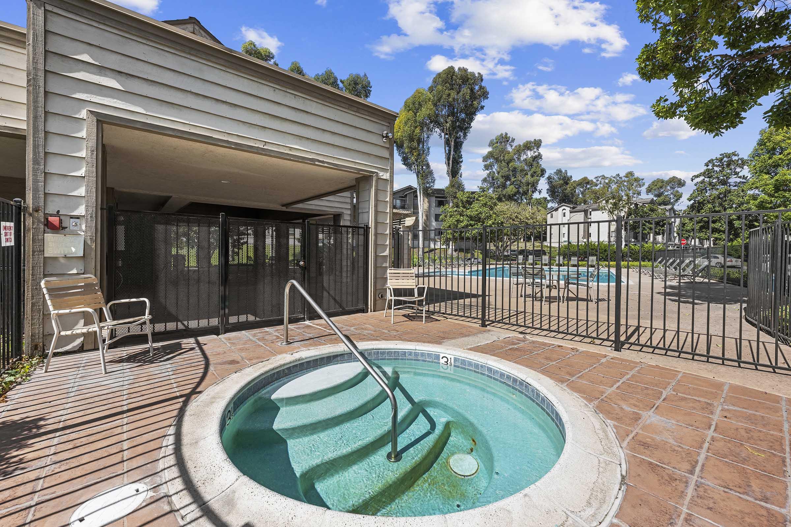
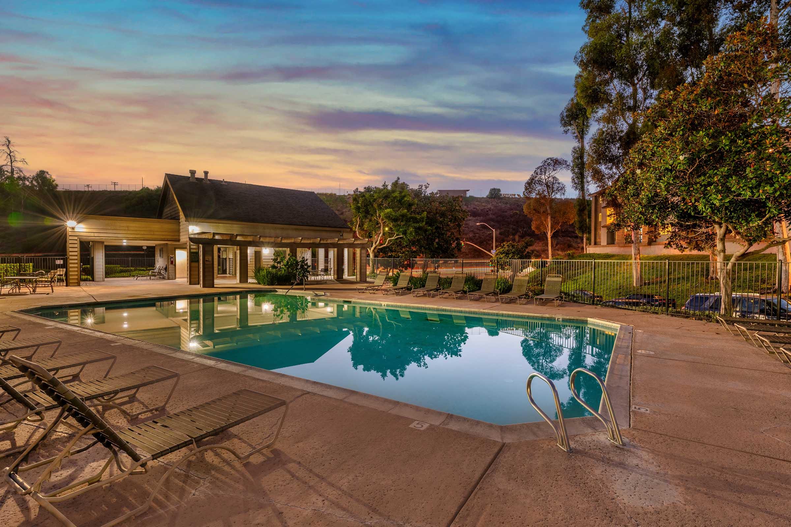
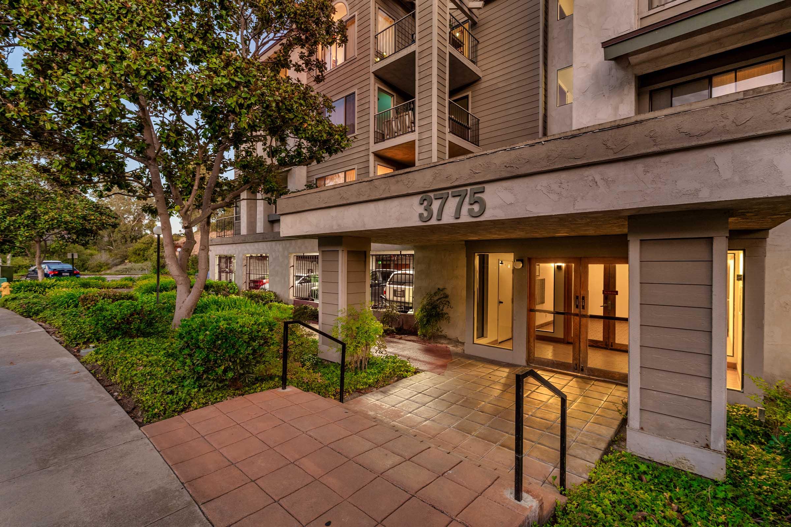
Plan B - 2 Bed, 2 Bath








Neighborhood
Points of Interest
Genesee Park
Located 3625 Earnscliff PlaceUnit 5 San Diego, CA 92111 The Points of Interest map widget below is navigated using the arrow keys
Bank
Cafes, Restaurants & Bars
Cinema
Coffee Shop
Elementary School
Entertainment
Fitness Center
Grocery Store
High School
Hospital
Library
Park
Parks & Recreation
Pharmacy
Post Office
Preschool
Restaurant
Salons
School
Shopping
Shopping Center
University
Yoga/Pilates
Contact Us
Come in
and say hi
3625 Earnscliff PlaceUnit 5 San Diego, CA 92111
Phone Number:
858-565-8774
TTY: 711
Office Hours
Monday through Saturday: 9:30 AM to 5:00 PM. Sunday: Closed.